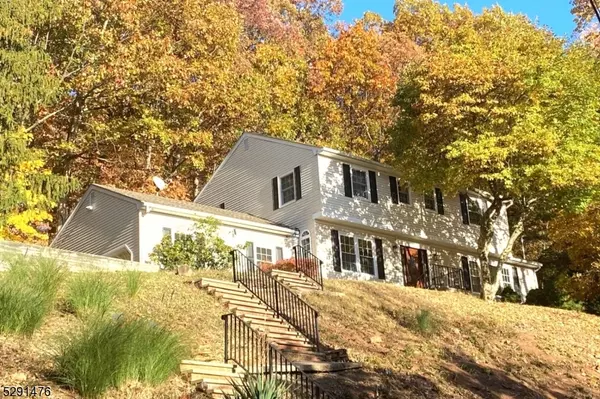
UPDATED:
11/08/2024 03:36 PM
Key Details
Property Type Single Family Home
Sub Type Single Family
Listing Status Under Contract
Purchase Type For Sale
MLS Listing ID 3905165
Style Colonial
Bedrooms 4
Full Baths 2
Half Baths 1
HOA Y/N No
Year Built 1965
Annual Tax Amount $10,849
Tax Year 2023
Lot Size 1.340 Acres
Property Description
Location
State NJ
County Somerset
Zoning Residential
Rooms
Family Room 16x13
Basement Finished
Master Bathroom Stall Shower
Master Bedroom Full Bath, Walk-In Closet
Dining Room Formal Dining Room
Kitchen Center Island, Eat-In Kitchen, Pantry
Interior
Interior Features Blinds, CODetect, FireExtg, SmokeDet, StallShw, TubShowr, WlkInCls
Heating Gas-Natural
Cooling 1 Unit, Ceiling Fan, Central Air
Flooring Tile, Wood
Fireplaces Number 1
Fireplaces Type Family Room, Wood Burning
Heat Source Gas-Natural
Exterior
Exterior Feature Vinyl Siding
Garage Attached Garage, Garage Door Opener
Garage Spaces 2.0
Utilities Available Gas-Natural
Roof Type Asphalt Shingle
Building
Lot Description Cul-De-Sac, Wooded Lot
Sewer Public Sewer, Sewer Charge Extra
Water Well
Architectural Style Colonial
Schools
Elementary Schools Hamilton
Middle Schools Hillside
High Schools Bridg-Rar
Others
Senior Community No
Ownership Fee Simple

GET MORE INFORMATION

G.K. Cheung
Broker of Record | License ID: 1120283
Broker of Record License ID: 1120283



