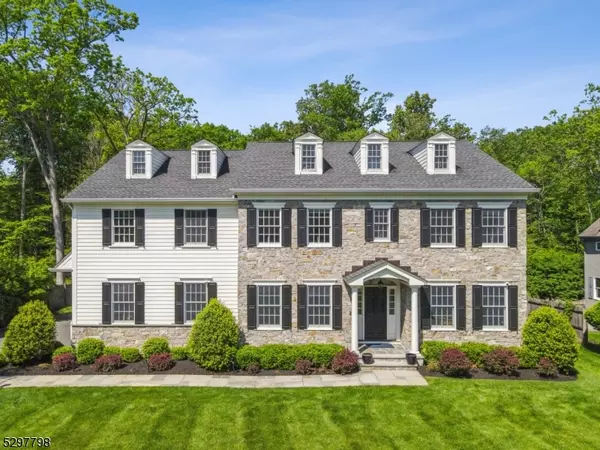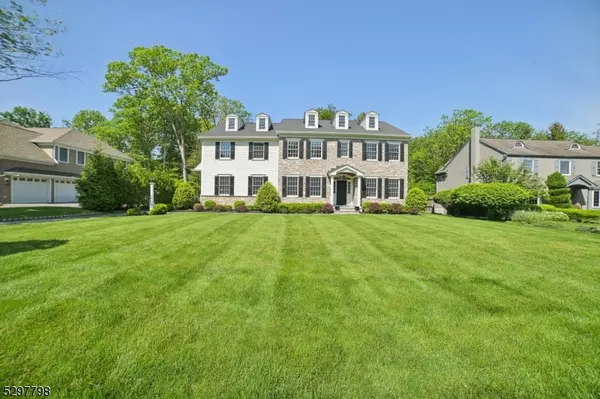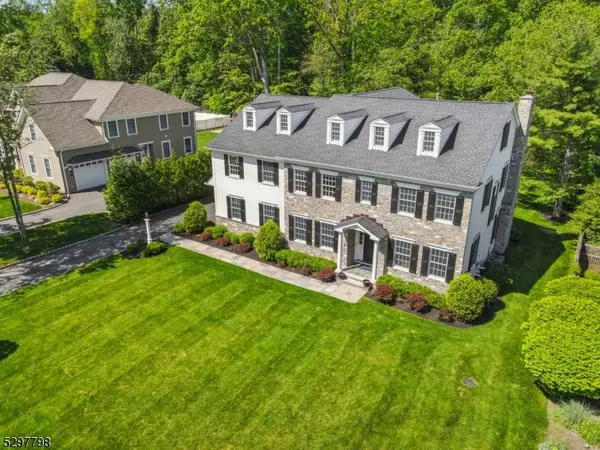
UPDATED:
11/20/2024 08:59 AM
Key Details
Property Type Single Family Home
Sub Type Single Family
Listing Status Under Contract
Purchase Type For Sale
Subdivision Wickham Woods
MLS Listing ID 3911746
Style Colonial, Custom Home
Bedrooms 6
Full Baths 5
Half Baths 1
HOA Y/N No
Year Built 2015
Annual Tax Amount $43,935
Tax Year 2023
Lot Size 0.460 Acres
Property Description
Location
State NJ
County Morris
Rooms
Family Room 21x15
Basement Finished
Master Bathroom Stall Shower And Tub
Master Bedroom Dressing Room, Sitting Room, Walk-In Closet
Dining Room Formal Dining Room
Kitchen Center Island, Eat-In Kitchen, Pantry, Separate Dining Area
Interior
Interior Features Carbon Monoxide Detector, Smoke Detector, Walk-In Closet
Heating Gas-Natural
Cooling 2 Units, Central Air, Multi-Zone Cooling
Flooring Carpeting, Tile, Wood
Fireplaces Number 1
Fireplaces Type Family Room
Heat Source Gas-Natural
Exterior
Exterior Feature Clapboard, Stone
Garage Attached Garage, Built-In Garage
Garage Spaces 2.0
Utilities Available Electric, Gas-Natural
Roof Type Asphalt Shingle
Building
Lot Description Backs to Park Land
Sewer Public Sewer
Water Public Water
Architectural Style Colonial, Custom Home
Schools
Elementary Schools Southern
Middle Schools Chatham
High Schools Chatham
Others
Senior Community No
Ownership Fee Simple

GET MORE INFORMATION

G.K. Cheung
Broker of Record | License ID: 1120283
Broker of Record License ID: 1120283



