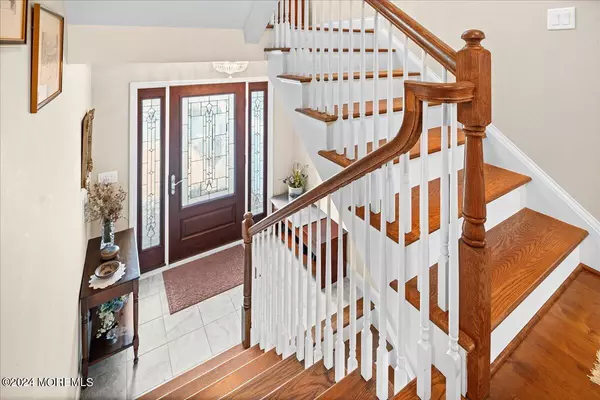
UPDATED:
10/30/2024 12:04 PM
Key Details
Property Type Single Family Home
Sub Type Single Family Residence
Listing Status Pending
Purchase Type For Sale
Square Footage 3,082 sqft
Price per Sqft $1,297
Municipality Long Beach (LNG)
MLS Listing ID 22419586
Style Custom,Contemporary,Reverse Living
Bedrooms 5
Full Baths 3
Half Baths 1
HOA Y/N No
Originating Board MOREMLS (Monmouth Ocean Regional REALTORS®)
Year Built 2017
Annual Tax Amount $19,424
Tax Year 2023
Lot Size 7,405 Sqft
Acres 0.17
Lot Dimensions 75 x 100
Property Description
Location
State NJ
County Ocean
Area Haven Beach
Direction LB Blvd to E Virginia (110th) St. Head towards the ocean. House is on the left, one-off the ocean.
Rooms
Basement Ceilings - High, Workshop/ Workbench, Walk-Out Access
Interior
Interior Features Ceilings - 9Ft+ 2nd Flr, Den, Elevator, French Doors, Security System, Sliding Door, Eat-in Kitchen, Recessed Lighting
Heating Natural Gas, Forced Air, 2 Zoned Heat
Cooling Electric, Central Air, 2 Zoned AC
Flooring Cement
Fireplaces Number 1
Inclusions Washer, Blinds/Shades, Dishwasher, Dryer, Electric Cooking, Microwave, Security System, Self/Con Clean, Refrigerator, Garbage Disposal, Garage Door Opener, Gas Grill, Gas Cooking
Fireplace Yes
Exterior
Exterior Feature Deck, Fence, Outdoor Shower, Patio, Lighting
Parking Features Paver Block, Driveway, Off Street, On Street, Direct Access, Heated Garage, Oversized, Workshop in Garage
Garage Spaces 3.0
Waterfront Description Bayview,Oceanside/Beach Blk,Oceanview
Roof Type Shingle
Garage Yes
Building
Story 3
Foundation Piling
Sewer Public Sewer
Water Public
Architectural Style Custom, Contemporary, Reverse Living
Level or Stories 3
Structure Type Deck,Fence,Outdoor Shower,Patio,Lighting
New Construction No
Schools
Middle Schools Southern Reg
High Schools Southern Reg
Others
Senior Community No
Tax ID 18-00010-42-00006

GET MORE INFORMATION

G.K. Cheung
Broker of Record | License ID: 1120283
Broker of Record License ID: 1120283



