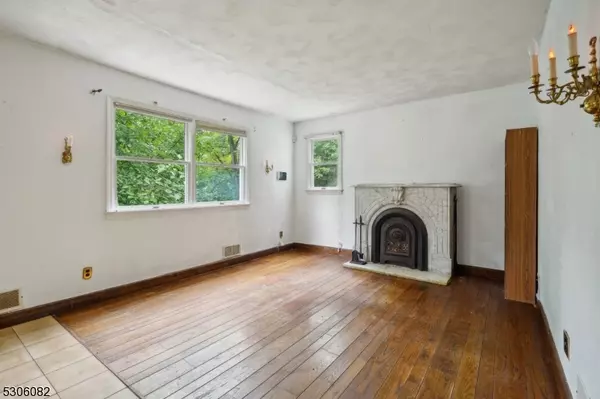
UPDATED:
11/07/2024 01:19 PM
Key Details
Property Type Single Family Home
Sub Type Single Family
Listing Status Active
Purchase Type For Sale
Square Footage 1,989 sqft
Price per Sqft $306
MLS Listing ID 3918205
Style Cape Cod
Bedrooms 3
Full Baths 2
HOA Y/N No
Year Built 1948
Annual Tax Amount $8,459
Tax Year 2023
Lot Size 7.410 Acres
Property Description
Location
State NJ
County Somerset
Rooms
Family Room 15x13
Basement Full
Master Bedroom 1st Floor, Fireplace
Kitchen Not Eat-In Kitchen, Pantry, Separate Dining Area
Interior
Interior Features SoakTub, TubShowr
Heating OilAbIn
Cooling Window A/C(s)
Flooring Laminate, Tile, Wood
Fireplaces Number 2
Fireplaces Type Bedroom 1, Family Room, Wood Burning, Wood Stove-Freestanding
Heat Source OilAbIn
Exterior
Exterior Feature Aluminum Siding
Garage Attached Garage
Garage Spaces 2.0
Pool In-Ground Pool
Utilities Available Electric, Gas-Propane
Roof Type Asphalt Shingle
Building
Lot Description Flag Lot, Wooded Lot
Sewer Septic
Water Well
Architectural Style Cape Cod
Schools
Elementary Schools Hamilton
Middle Schools Hillside
High Schools Bridg-Rar
Others
Senior Community No
Ownership Fee Simple

GET MORE INFORMATION

G.K. Cheung
Broker of Record | License ID: 1120283
Broker of Record License ID: 1120283



