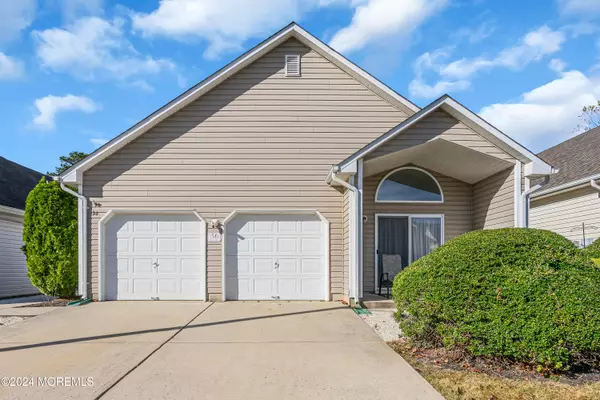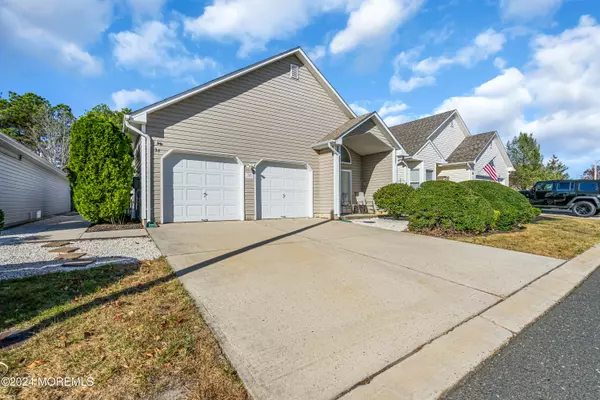
UPDATED:
12/13/2024 06:24 PM
Key Details
Property Type Single Family Home
Sub Type Adult Community
Listing Status Active
Purchase Type For Sale
Square Footage 1,310 sqft
Price per Sqft $289
Municipality Stafford (STA)
Subdivision Atlantic Hills
MLS Listing ID 22434193
Style Ranch,Detached
Bedrooms 2
Full Baths 2
HOA Fees $193/mo
HOA Y/N Yes
Originating Board MOREMLS (Monmouth Ocean Regional REALTORS®)
Year Built 2000
Annual Tax Amount $4,338
Tax Year 2024
Lot Size 4,356 Sqft
Acres 0.1
Lot Dimensions 45 x 100
Property Description
Location
State NJ
County Ocean
Area None
Direction Route 72 to Atlantic Hills Blvd, right on Highland Dr to #36
Interior
Interior Features Attic - Pull Down Stairs, Sliding Door, Recessed Lighting
Heating Natural Gas, Forced Air
Cooling Central Air
Inclusions Washer, Blinds/Shades, Ceiling Fan(s), Dishwasher, Dryer, Microwave, Refrigerator, Gas Cooking
Fireplace No
Exterior
Exterior Feature Fence, Porch - Covered
Parking Features Concrete, Driveway, Direct Access
Garage Spaces 2.0
Pool Common, In Ground
Amenities Available Professional Management, Association, Exercise Room, Pool, Clubhouse, Jogging Path
Roof Type Shingle
Garage Yes
Building
Lot Description Back to Woods
Story 1
Foundation Slab
Sewer Public Sewer
Water Public
Architectural Style Ranch, Detached
Level or Stories 1
Structure Type Fence,Porch - Covered
Schools
Middle Schools Southern Reg
High Schools Southern Reg
Others
HOA Fee Include Common Area,Mgmt Fees,Pool,Snow Removal
Senior Community Yes
Tax ID 31-00043-10-00009

GET MORE INFORMATION

G.K. Cheung
Broker of Record | License ID: 1120283
Broker of Record License ID: 1120283



