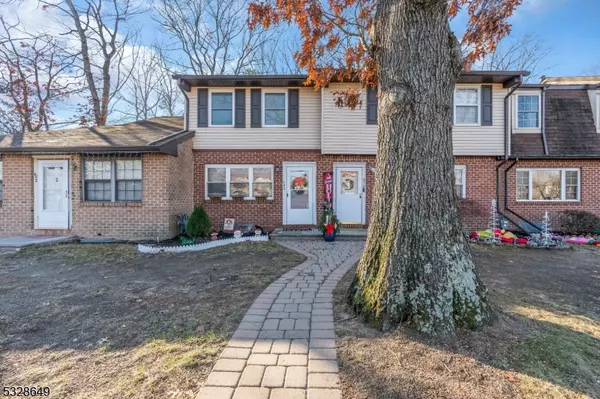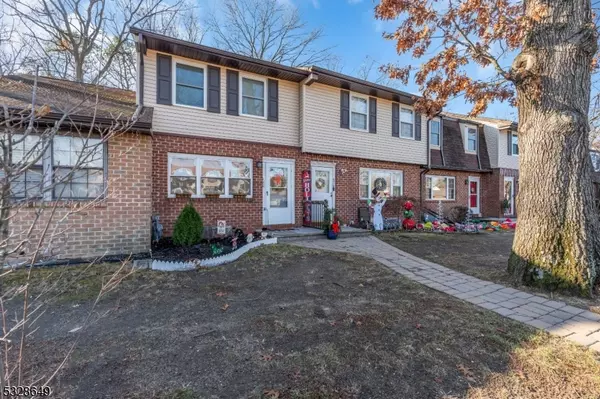
UPDATED:
12/13/2024 08:38 PM
Key Details
Property Type Townhouse
Sub Type Townhouse-Interior
Listing Status Active
Purchase Type For Sale
Square Footage 1,024 sqft
Price per Sqft $327
Subdivision Evergreen Woods
MLS Listing ID 3938005
Style Multi Floor Unit, Townhouse-Interior
Bedrooms 2
Full Baths 1
Half Baths 1
HOA Fees $270/mo
HOA Y/N Yes
Year Built 1974
Annual Tax Amount $4,043
Tax Year 2023
Lot Size 4,791 Sqft
Property Description
Location
State NJ
County Ocean
Rooms
Family Room 16x11
Basement Finished-Partially
Master Bathroom Tub Shower
Dining Room Living/Dining Combo
Kitchen Eat-In Kitchen
Interior
Interior Features CODetect, SmokeDet, TubShowr
Heating Gas-Natural
Cooling Central Air
Flooring Carpeting, Tile, Vinyl-Linoleum, Wood
Heat Source Gas-Natural
Exterior
Exterior Feature Brick, Vinyl Siding
Pool Association Pool
Utilities Available Electric, Gas-Natural
Roof Type Asphalt Shingle
Building
Lot Description Level Lot
Sewer Public Sewer
Water Public Water
Architectural Style Multi Floor Unit, Townhouse-Interior
Others
Pets Allowed Yes
Senior Community No
Ownership Condominium

GET MORE INFORMATION

G.K. Cheung
Broker of Record | License ID: 1120283
Broker of Record License ID: 1120283



