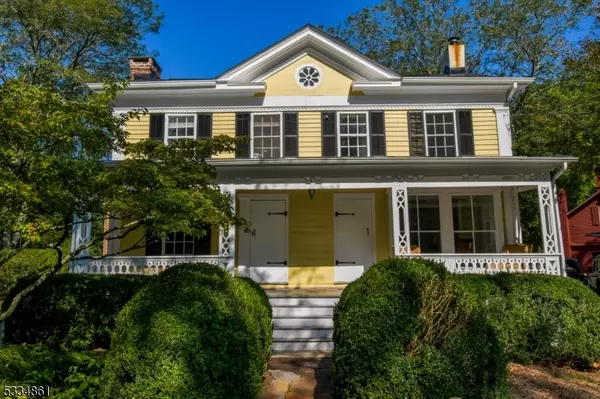UPDATED:
02/12/2025 11:01 PM
Key Details
Property Type Single Family Home
Sub Type Single Family
Listing Status Active
Purchase Type For Sale
Square Footage 3,274 sqft
Price per Sqft $361
MLS Listing ID 3944531
Style Colonial
Bedrooms 4
Full Baths 3
Half Baths 1
HOA Y/N No
Year Built 1854
Annual Tax Amount $15,059
Tax Year 2024
Lot Size 1.280 Acres
Property Sub-Type Single Family
Property Description
Location
State NJ
County Hunterdon
Rooms
Family Room 26x17
Basement Bilco-Style Door, Partial, Unfinished
Master Bathroom Tub Shower
Master Bedroom Fireplace, Walk-In Closet
Dining Room Formal Dining Room
Kitchen Center Island, Country Kitchen, Eat-In Kitchen, Pantry
Interior
Interior Features CODetect, TubShowr, WlkInCls
Heating GasPropO, OilAbIn
Cooling 1 Unit, Ceiling Fan, Central Air, Multi-Zone Cooling
Flooring Tile, Wood
Fireplaces Number 2
Fireplaces Type Bedroom 1, Living Room, See Remarks
Heat Source GasPropO, OilAbIn
Exterior
Exterior Feature Wood
Parking Features Detached Garage, Loft Storage, Oversize Garage, See Remarks
Garage Spaces 1.0
Pool In-Ground Pool, Liner
Utilities Available Electric, Gas-Propane
Roof Type Asphalt Shingle
Building
Lot Description Level Lot, Open Lot, Wooded Lot
Sewer Septic 4 Bedroom Town Verified
Water Well
Architectural Style Colonial
Schools
Elementary Schools Tewksbury Es
Middle Schools Oldturnpke
High Schools Voorhees
Others
Senior Community No
Ownership Fee Simple

GET MORE INFORMATION
G.K. Cheung
Broker of Record | License ID: 1120283
Broker of Record License ID: 1120283



